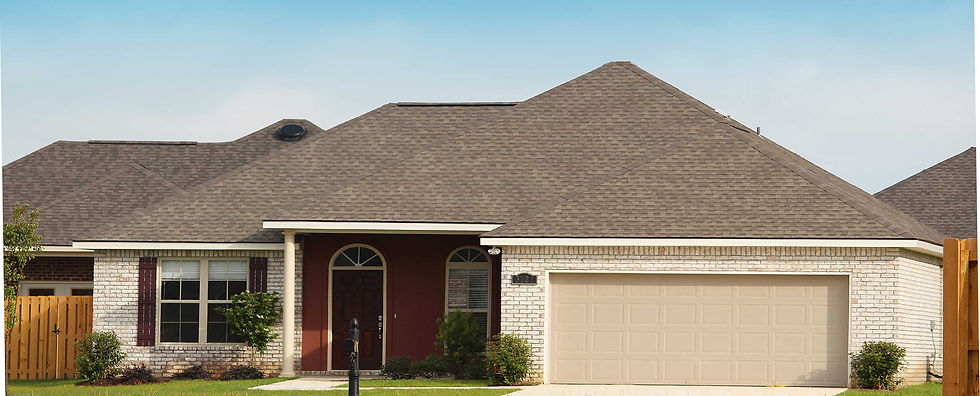top of page
Savannah Pines Home Design | Madison
The Madison is available in two floor plan sizes. The Madison 1 has a total of 1,226 heated sq. ft.. The Madison 2 has a larger footprint with 1,340 heated sq. ft. Each Madison comes with a 2-car garage, fenced in back yard the granite counters, stainless appliances, and hardwood cabinetry that comes standard with every beautiful Savannah Pines home. The perfect home for small families and empty nesters,
Spacious Master Bedroom and Bath • Granite Counter Tops • Covered Front Porch • Through-Access from Garage to Laundry
Floor Plan

Total Sq Ft
Heated Sq Ft
Bedrooms
Baths
Garage
1890
1340
3
2
2 Car

bottom of page

